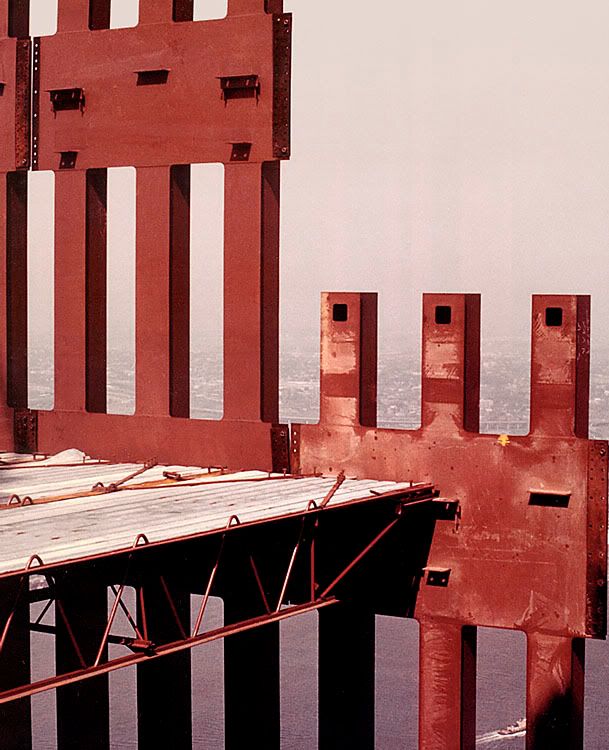DEAR RESPECTED SCIENCE COLLEAGUE Trippy: You have certainly been exuberant in trying to wow me, and, us, with dramatic pictures.
Firstly, at this point I strongly doubt you're sufficiently qualified to consider yourself my peer. Generally I expect plebs who wish to address me formally to address me as 'Sir' 'Master' or 'Lord and Saviour'.
Secondly, you accuse me of trying to argue from a logical fallacy, when all I have done is provide direct evidence that these processes were occuring simultaneously. Your inability to understand how they could occur simultaneously does not represent a flaw in the theory, only a flaw in your understanding of the theory.
[Originally Posted by Uno Hoo
Anybody who mouth offs and says that a floor truss will simultaneously sag too much to carry its own weight and at the same time will expand and irresistibly push over a phenomenally strong strong column network is hallucinating.]
Would you be so kind and friendly as to carefully (if possible) read (actually, now, reread ) my original statement, posted just above, for your convenience. To be sure that you can find it.
Please especially notice the mutually contradictory concepts. Perhaps you were initially too busy with other, important, business when you first glanced at my original post.
1. mutually contradictory concept: a floor truss will sag too much to carry its own weight....
Correct
2. mutually contradictory concept: at the same time will expand and irresistibly push over a phenomenally strong column ....
Strawman logical fallacy.
argumentum ad ingnoratiam
As far as I am aware, the NIST mechanism does not require pushing forces, only pulling forces. If you believe otherwise, please, feel free to cite page and paragraph number of the appropriate document that explicitly states that pushing forces were involved.
This is a strawman fallacy because you're arguing against an argument that you yourself have setup.
This is an argument from ignorance because your argument boils down to "I can not imagine X happening, therefore X did not happen".
It will take a little effort on my part (effort I don't really have time for just now) but I am 98% certain that I can find photos of steel structural elements that have both sagged and pushed out through walls as a result of fires.
Here's a clue:
Do you think that in this area gravity applies horizontally?
Let's assume that you're right,just for a minute, and the NIST mechanism does in fact require pushing, rather than pulling forces, the term 'sag' and the fact that the floors sagged doesn't neccessarily imply a simple in ability to support it's own weight. Steel expands as it heats, which provides a pushing force. In the situation of the WTC, that pushing force is going to do two things simultaneously (because the force applies in two directions) it's going to push outwards against the core colums, and the permiter columns, but, it will also cause the floors to have the apperance of sagging under their own weight (my recollection/understanding is that such forces will tend to act in concert with pre-existing forces, in this case, gravity).
3. mutually contradictory concept: ...a phenomenally strong column network.
Proof please?
The towers were constructed with 35 or 36ksi steel (as I recall). Please demonstrate how this qualifies as phenomenally strong.
Please clarify the division between Phenomenally strong and exceptionally strong.
Please clarify the scale you're using.
Or, stop using emotive, unquantafiable adjectives.
Your dramatic pictures show some events which seem to have happened somewhat at the same time epoch. You seem to be claiming a specific train of cause-and-effect which you have not done nothing in the slightest to substantiate.
They demonstrate that these forces were occuring contemperanously.
They demonstrate a correlation between floor sag and perimeter column bowing.
Tell me again WAIT A MINUTE! You have not told me the first time! Tell me how a floor truss, which is too heat soaked and sags like a wet noodle, can push with enough virility against a column to disrupt it. Perhaps you think that the perimeter column network was not phenomenally strong. Perhaps you think that the towers structural design was not revolutionary and uniquely strong. If so, tell us how and why it was actually pitifully weak. Perhaps you think that the columns were sabotaged so that their inherent design superiority was severely compromised, so that their actual strength at the time of their demise was but a mere shadow of their superior design strength; If so, please tell us how and why their strength was sabotaged.
Appeal to ignorance.
Strawman.
You continue using emotive adjectives rather than useful facts and figures.
I can not address your argument, because there is nothing but empty air to address.
Whatever you do, please supply to me the human courtesy of actually reading my post and properly understanding it, rather than again hallucinating some other post and some other wrong understanding.
I precisely addressed your post by providing hard evidence that these processes occured at the same time.
I also at the same time demonstrated a correlation between these processes.
Apparently, however, you lack the cognitive function to be able to understand the implications of the images provided.



